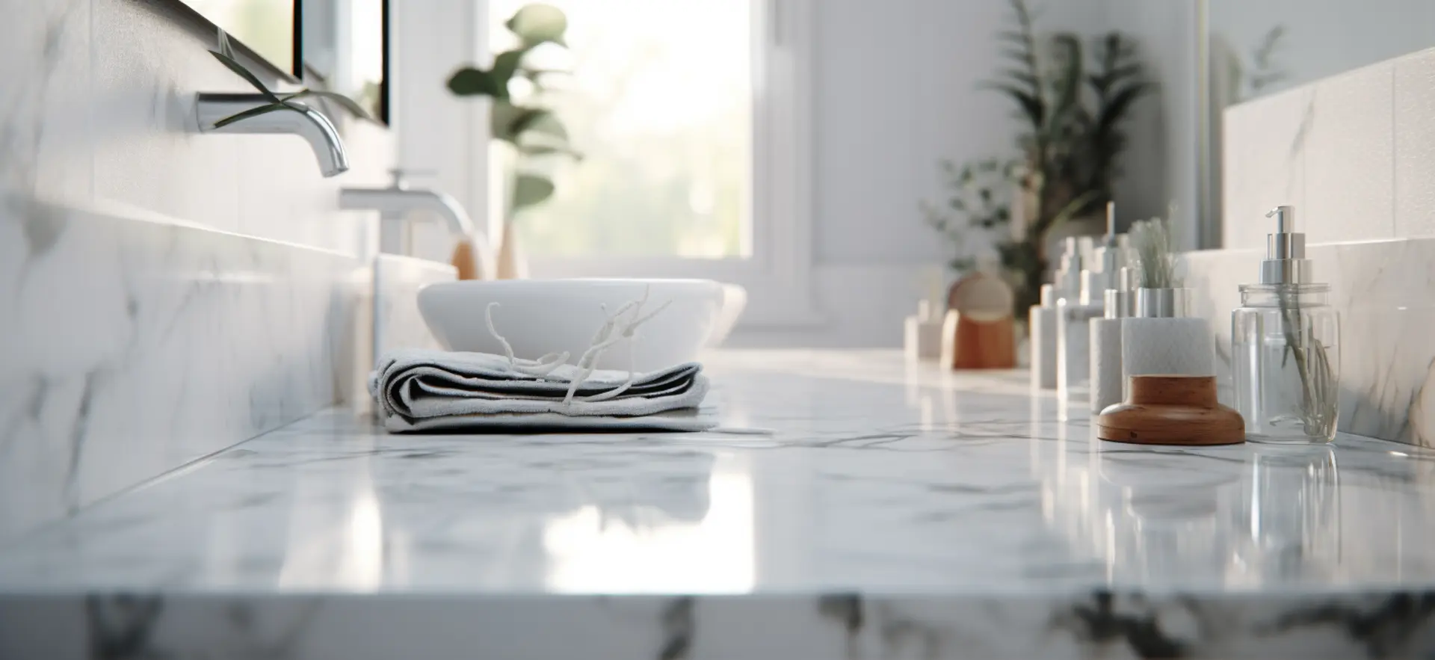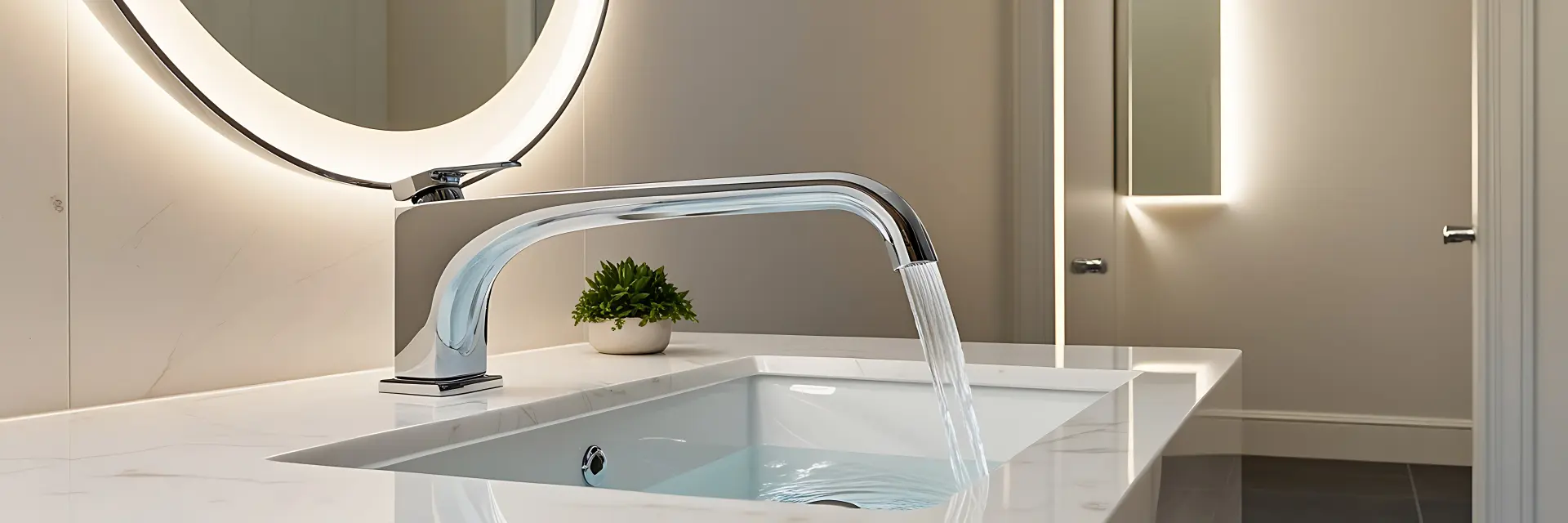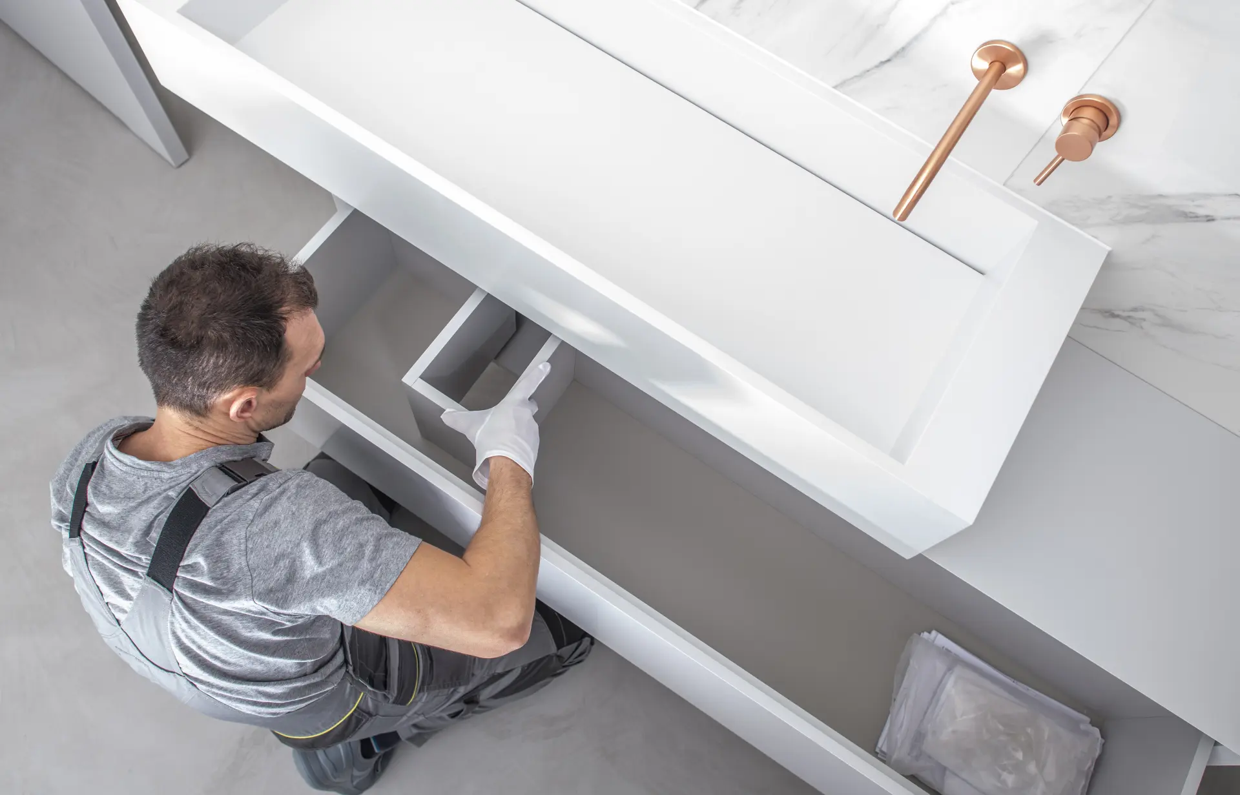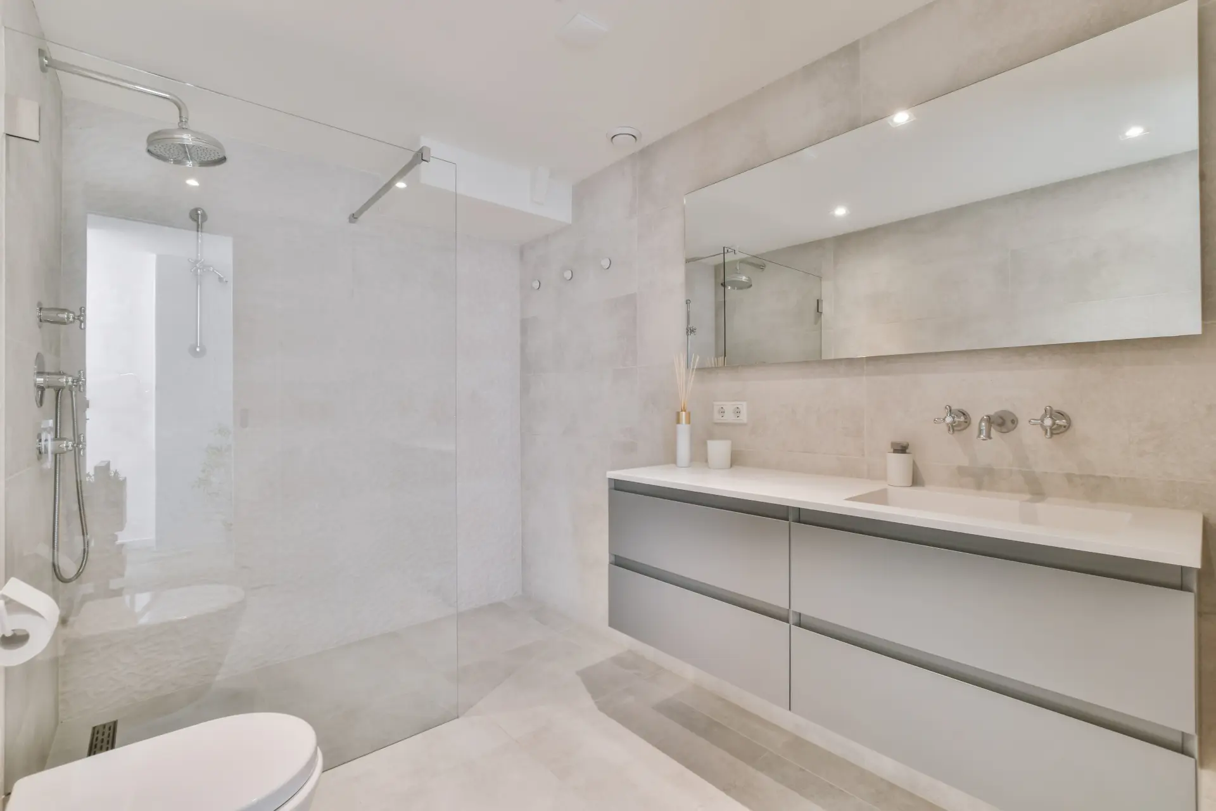Learn how to plan your bathroom fitting efficiently with expert tips. Discover practical steps to create a stylish, functional bathroom.
Measure Your Space
The first step in planning your bathroom fitting is accurately measuring the space. Take note of the room’s dimensions, including ceiling height, and measure the placement of doors, windows, and existing plumbing fixtures.
Record where waste pipes, water inlets, and electrical points are located. This information is essential when choosing suitable fixtures and fittings that will fit comfortably in your bathroom without overcrowding it. Use graph paper or a digital planner to sketch a rough layout.
Even small bathrooms can be highly functional with clever planning. Knowing your available space helps prevent costly mistakes and ensures your bathroom design is both practical and aesthetically pleasing from the start.
Choose Your Main Items
Once you've mapped out your space, the next step is selecting your main bathroom fixtures. These typically include the toilet, sink, bath, and/or shower. The choices you make here will heavily influence the layout and overall look of the room.
Start with functionality. For instance, if you have a compact bathroom, consider space-saving options like wall-hung toilets or corner sinks. A shower-over-bath might offer the best of both worlds in a limited area, while a separate walk-in shower and freestanding bath could elevate the design in larger spaces.
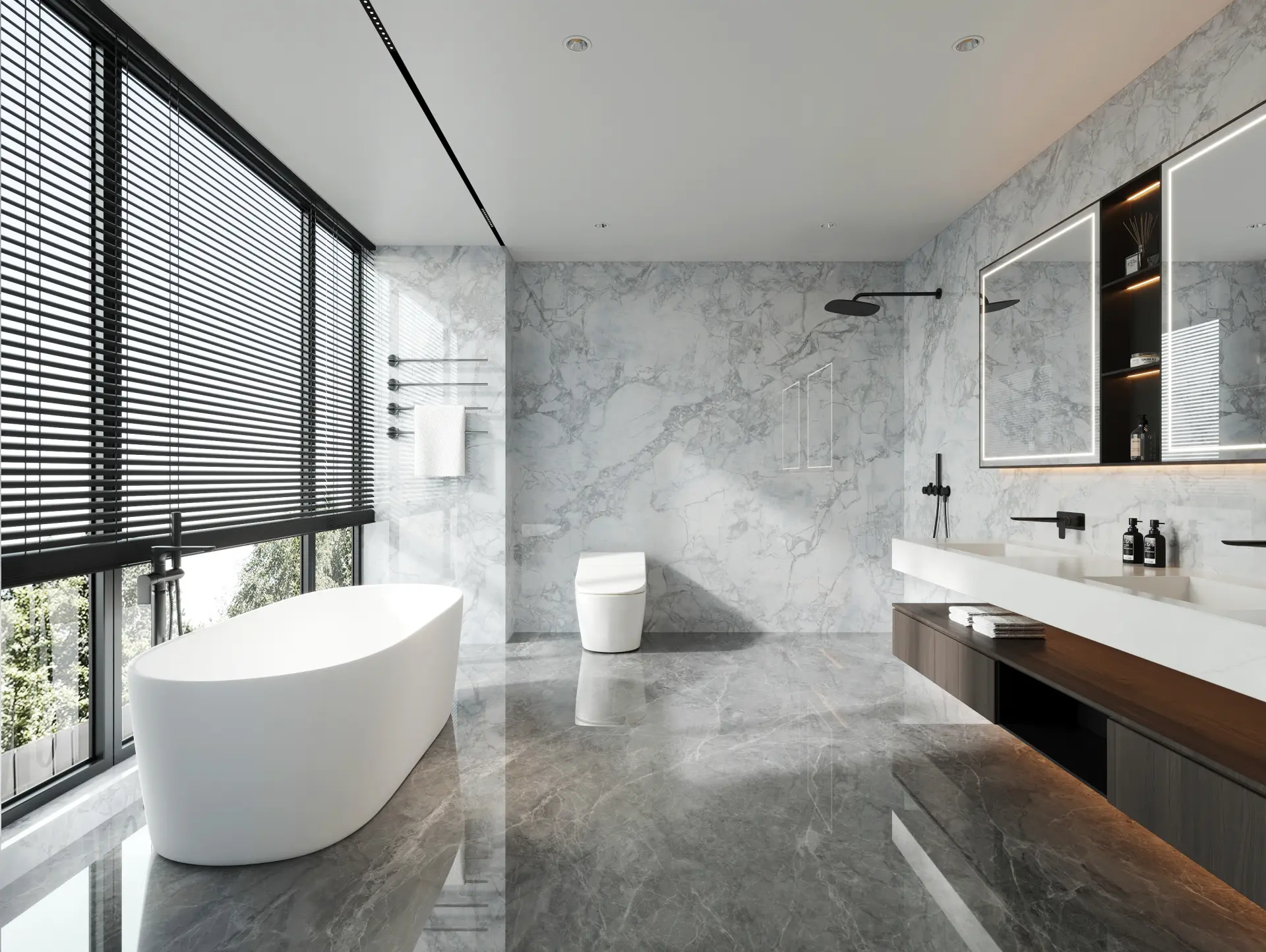
Quality matters, so research brands and read reviews. Investing in well-made fixtures can save you money in the long term through durability and ease of maintenance.
Think also about how each item will be used. Do you prefer a rainfall shower for a spa-like experience or a handheld unit for versatility? Would a vanity unit with storage be more practical than a pedestal sink?
Don’t forget compatibility with your existing plumbing. Choosing a floor-mounted toilet when your system is designed for wall-mounted units can incur extra plumbing costs.
Lastly, consider your household's needs. A family bathroom may need robust fixtures and more storage, while a guest bathroom might prioritise style and minimalism. Making thoughtful choices now helps ensure your bathroom is both functional and tailored to your lifestyle.
Think About Design and Style
Design and style bring personality to your bathroom. Start by deciding on an overall aesthetic—modern, traditional, minimalist, or perhaps something more eclectic.
Choose a colour palette that complements the size of the space; lighter tones can make smaller bathrooms feel larger, while darker hues add drama and sophistication to bigger rooms.
Consider how materials like tile, wood, metal, and stone work together. Don’t overlook fixtures like taps, handles, and light fittings—they can significantly influence the final look.
Style doesn’t have to sacrifice function; a well-designed bathroom should feel cohesive and comfortable while still serving its everyday purpose. Create a mood board or gather samples to help visualise how all elements will come together.
Set a Realistic Budget
Budgeting is a crucial part of planning your bathroom fitting. Start by determining how much you’re willing to spend overall, then break it down into key categories: fixtures and fittings, labour, materials, and contingency. It's common to underestimate costs, so include a 10–20% buffer for unexpected expenses.
Research the average cost of the elements you need. A basic bathroom renovation may range from £3,000 to £6,000, while high-end projects can exceed £10,000. Shop around for quotes and compare prices across suppliers. While it’s tempting to go for the cheapest options, balance affordability with quality—cutting corners now could lead to costly repairs later.
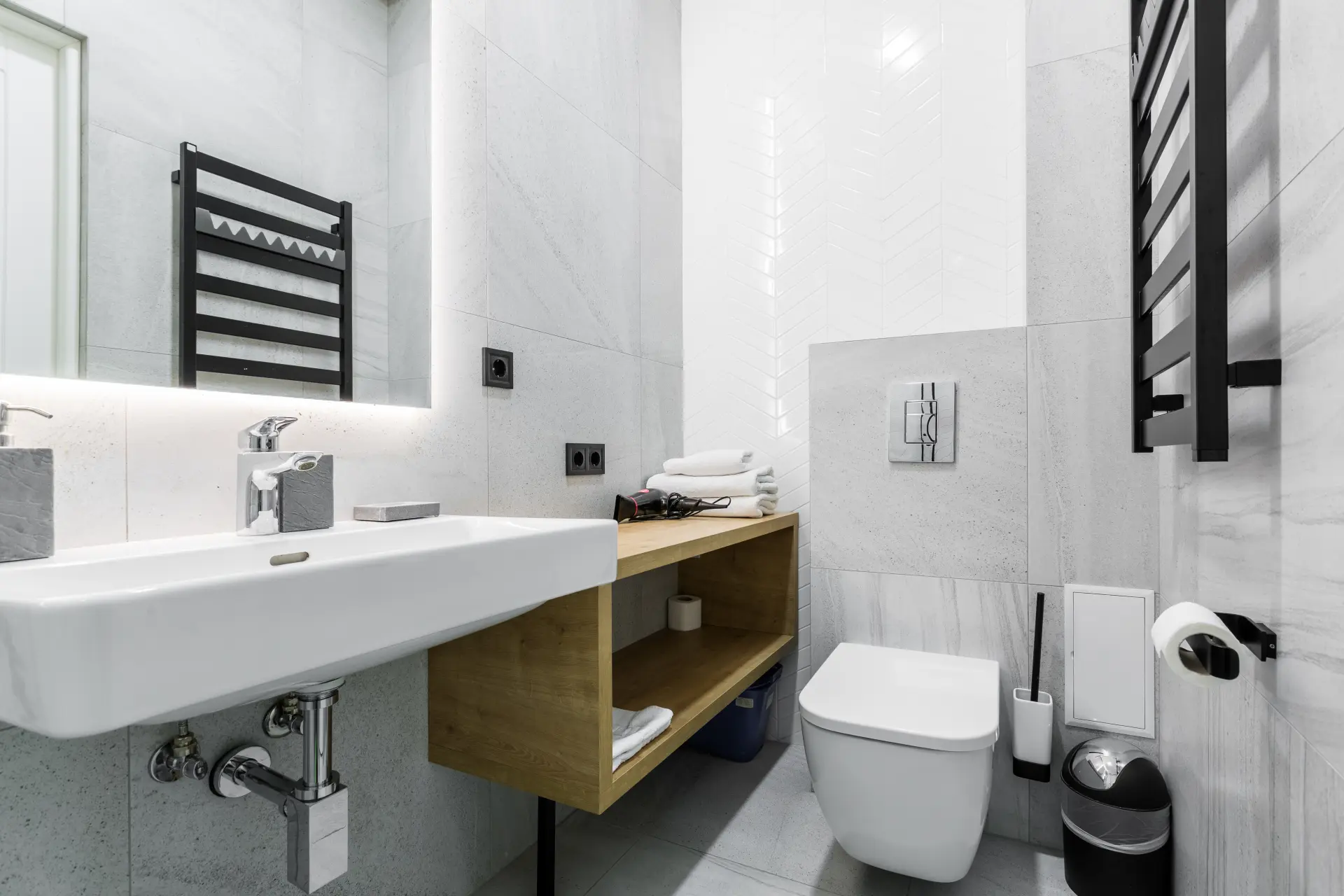
Also, consider what work you can realistically do yourself and what needs professional installation. Plumbing and electrical work typically require qualified tradespeople, which adds to the cost but ensures safety and compliance with regulations.
If your budget is tight, prioritise spending on essentials like a good-quality toilet or shower, and look for savings elsewhere, such as discounted tiles or DIY painting. Watch out for hidden costs too, such as waste disposal or changes to existing plumbing.
A well-thought-out budget helps you avoid overspending and ensures your project progresses smoothly. Use a spreadsheet or dedicated renovation app to track your spending and adjust plans as needed. Remember, a budget isn’t just about limiting costs—it’s about making informed decisions that provide long-term value.
Make a Step-by-Step Plan
Once you've finalised your design, items, and budget, outline a clear step-by-step plan. Begin with removing old fixtures and preparing the space—this may include plumbing and electrical upgrades.
Next, schedule installation of the bath, shower, or other large items first, followed by tiling, flooring, and painting. Fit smaller fixtures, such as sinks and toilets, toward the end to prevent damage. Finally, finish with accessories like mirrors, shelves, and lighting. Allocate time for each phase and factor in delivery times and drying periods for materials like tile adhesive or paint.
A structured plan keeps the project on track, helps coordinate tradespeople efficiently, and minimises disruption. Flexibility is key, but a solid timeline reduces stress and avoids costly delays.
Looking for trusted bathroom installers near Altrincham and Manchester? Look no further. Lewtas Bathrooms ensure a smooth and hassle-free experience, ensuring your bathroom renovation exceeds expectations.
